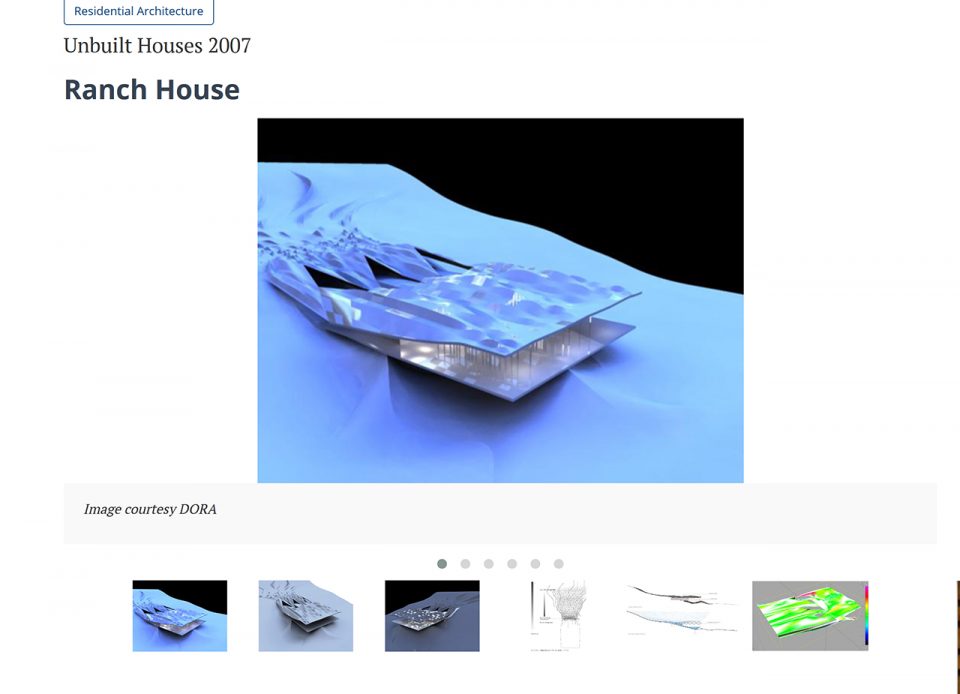
This design for a house on a Washington state ranch by Peter Macapia, the principal of Brooklyn-based Design Office for Research and Achitecture (DORA), applies his interest in the relationship of formal geometries and energy relations.
Despite heavy snowfall during the cold winter, a quick evaporation in the long, hot summers leads to drought conditions. This house is predicated on integrating with its site in order to make the snowfall’s moisture last throughout the summer.
The house cantilevers from the sloped site, extending materially and ecologically from the landscape. A gradient of mixed rock aggregate approaches the house and begins to filter water before it reaches the folded double shell plenum envelope of the building. The aluminum and fiberglass roof and envelope act as a filter and water catchment system that deposits water into tanks underneath the house’s volume.
Those tanks not only store water, but also act as an evaporative cooling system during the summer, and a thermal modifier in the winter as the temperature of the water offsets the cooling in the house. They are spread large at the top to distribute the convection evenly.